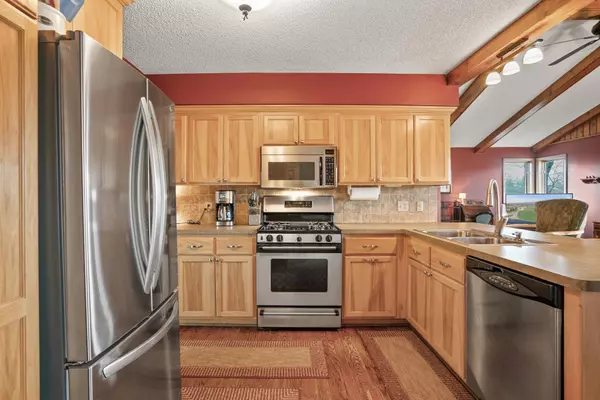$415,000
$415,000
For more information regarding the value of a property, please contact us for a free consultation.
7000 Crest DR Maple Grove, MN 55311
4 Beds
2 Baths
2,145 SqFt
Key Details
Sold Price $415,000
Property Type Single Family Home
Sub Type Single Family Residence
Listing Status Sold
Purchase Type For Sale
Square Footage 2,145 sqft
Price per Sqft $193
Subdivision Timber Crest Forest
MLS Listing ID 6502009
Sold Date 05/07/24
Bedrooms 4
Full Baths 1
Three Quarter Bath 1
Year Built 1974
Annual Tax Amount $4,760
Tax Year 2023
Contingent None
Lot Size 0.270 Acres
Acres 0.27
Lot Dimensions 100x146x78x127
Property Description
Welcome to 7000 Crest drive! An amazing 4-bedroom split entry home surrounded by big woods and water views! Come take a look and see all that this home has to offer! Many updates and upgrades throughout! Updated gas fireplace in the lower level, black chain link fence, kitchen faucet, toilets, hot water heater, new washer and dryer, fridge, garage door opener and more! Not only is this home minutes from all the amenities Maple Grove has to offer but is also situated within close walking distance of the park entrance leading to miles and miles of trails, fishing, and the perfect spot to get your pets out! Offering plenty of space and entertainment areas this home is sure to impress your clients while leaving them with tons of options to make it their own!
Location
State MN
County Hennepin
Zoning Residential-Single Family
Rooms
Basement Finished, Walkout
Interior
Heating Forced Air, Fireplace(s)
Cooling Central Air
Fireplaces Number 3
Fireplaces Type Gas, Wood Burning
Fireplace Yes
Appliance Dishwasher, Dryer, Microwave, Range, Refrigerator, Washer
Exterior
Parking Features Attached Garage, Asphalt, Tuckunder Garage
Garage Spaces 2.0
Roof Type Age Over 8 Years
Building
Lot Description Tree Coverage - Medium
Story Split Entry (Bi-Level)
Foundation 1520
Sewer City Sewer/Connected
Water City Water/Connected
Level or Stories Split Entry (Bi-Level)
Structure Type Brick/Stone,Vinyl Siding
New Construction false
Schools
School District Osseo
Others
Restrictions Other
Read Less
Want to know what your home might be worth? Contact us for a FREE valuation!

Our team is ready to help you sell your home for the highest possible price ASAP





