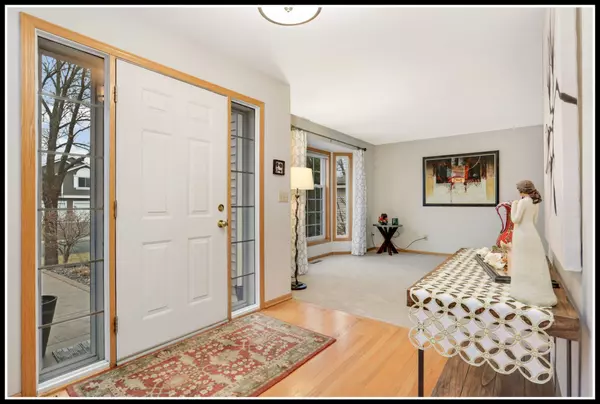$573,000
$545,000
5.1%For more information regarding the value of a property, please contact us for a free consultation.
18639 85th AVE N Maple Grove, MN 55311
4 Beds
4 Baths
3,039 SqFt
Key Details
Sold Price $573,000
Property Type Single Family Home
Sub Type Single Family Residence
Listing Status Sold
Purchase Type For Sale
Square Footage 3,039 sqft
Price per Sqft $188
Subdivision Cobblestone Hills
MLS Listing ID 6487508
Sold Date 05/30/24
Bedrooms 4
Full Baths 2
Half Baths 1
Three Quarter Bath 1
Year Built 1995
Annual Tax Amount $5,757
Tax Year 2023
Contingent None
Lot Size 0.290 Acres
Acres 0.29
Lot Dimensions 81x157x81x153
Property Description
Move-in ready, tastefully
updated & carefully maintained two-story home in Cobblestone Hills
neighborhood! 3 bedrooms & 2 bathrooms on upper level: Private primary suite w/ full bathroom
& walk-in closet, 2 bedrooms share a full bathroom. Remodeled kitchen w/ stainless steel
appliances, hardwood floors & walk-out to backyard deck. Formal living & dining rooms, family
room w/ fireplace, 1/2 bathroom, & laundry room on main level. Finished lower level incl.
amusement room, 4th bedroom, 3/4 bathroom, & finished storage space.
Great outdoor spaces incl. a front patio, backyard deck (to be refinished by sellers as soon
as weather permits), fully fenced backyard w/ mature trees, & and a backyard patio.
Newer concrete driveway, low-maintenance vinyl siding, & a roof that's just 3 years old.
Find all the details of updates & finishings on the highlight sheet in supplements!
Location
State MN
County Hennepin
Zoning Residential-Single Family
Rooms
Basement Daylight/Lookout Windows, Finished, Full, Storage Space
Dining Room Informal Dining Room, Separate/Formal Dining Room
Interior
Heating Forced Air
Cooling Central Air
Fireplaces Number 1
Fireplaces Type Family Room, Wood Burning
Fireplace Yes
Appliance Dishwasher, Disposal, Dryer, Exhaust Fan, Microwave, Range, Refrigerator, Stainless Steel Appliances, Washer, Water Softener Owned
Exterior
Parking Features Attached Garage, Concrete, Garage Door Opener, Insulated Garage
Garage Spaces 3.0
Fence Chain Link, Wood
Roof Type Age 8 Years or Less
Building
Lot Description Tree Coverage - Medium
Story Two
Foundation 1123
Sewer City Sewer/Connected
Water City Water/Connected
Level or Stories Two
Structure Type Brick/Stone,Vinyl Siding
New Construction false
Schools
School District Osseo
Read Less
Want to know what your home might be worth? Contact us for a FREE valuation!

Our team is ready to help you sell your home for the highest possible price ASAP





