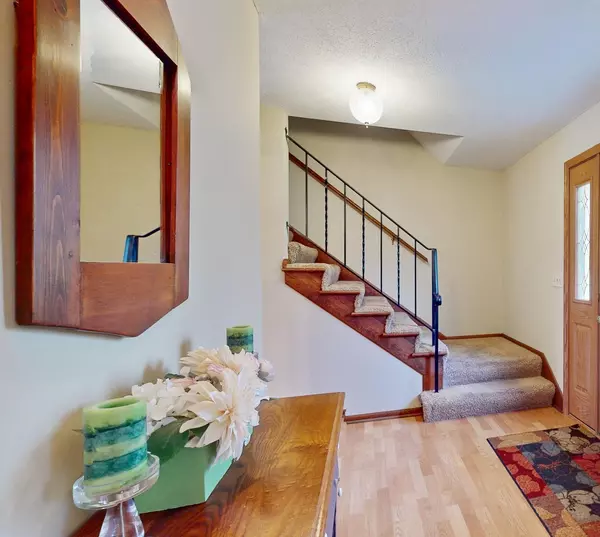$455,000
$440,000
3.4%For more information regarding the value of a property, please contact us for a free consultation.
10806 Quaker LN N Maple Grove, MN 55369
4 Beds
3 Baths
2,600 SqFt
Key Details
Sold Price $455,000
Property Type Single Family Home
Sub Type Single Family Residence
Listing Status Sold
Purchase Type For Sale
Square Footage 2,600 sqft
Price per Sqft $175
Subdivision Maple Grove 6Th Add
MLS Listing ID 6490622
Sold Date 06/28/24
Bedrooms 4
Full Baths 1
Half Baths 1
Three Quarter Bath 1
Year Built 1979
Annual Tax Amount $4,883
Tax Year 2024
Contingent None
Lot Size 0.290 Acres
Acres 0.29
Lot Dimensions 114x142x71x125
Property Description
This lovely home is in the charming Boundary Creek neighborhood. From the moment you drive down the street, you will find lush, mature trees that line the road. The sellers have made many updates to this home. Upon entering the main level, you will be welcomed by a renovated kitchen with new cabinets, granite countertops, recessed lighting, and new stainless-steel appliances. The main floor also includes a powder room, a formal dining room, a living room, and a cozy family room with newer carpeting and a warm gas fireplace. Throughout the main level, you will find wood flooring and freshly painted walls. Just off the kitchen is a new, no-maintenance deck and a spacious backyard. Heading to the upper level, you will find four spacious bedrooms and a full bathroom. The owner's suite featuring a walk-in closet and a recently updated, private 3/4 bathroom. The lower level offers flexibility, with plenty of space. Closing date after 6/21/24. Exclude primary bedroom drapes, pool table stays.
Location
State MN
County Hennepin
Zoning Residential-Single Family
Rooms
Basement Block, Drain Tiled, Partially Finished, Storage Space, Sump Pump
Dining Room Informal Dining Room, Separate/Formal Dining Room
Interior
Heating Forced Air, Fireplace(s)
Cooling Central Air
Fireplaces Number 1
Fireplaces Type Brick, Family Room, Gas, Insert
Fireplace Yes
Appliance Dishwasher, Disposal, Dryer, Gas Water Heater, Microwave, Range, Refrigerator, Washer, Water Softener Owned
Exterior
Parking Features Attached Garage, Concrete, Garage Door Opener
Garage Spaces 2.0
Fence Partial
Pool None
Roof Type Age 8 Years or Less,Asphalt
Building
Lot Description Public Transit (w/in 6 blks), Tree Coverage - Medium, Underground Utilities
Story Two
Foundation 1092
Sewer City Sewer/Connected
Water City Water/Connected
Level or Stories Two
Structure Type Vinyl Siding
New Construction false
Schools
School District Osseo
Read Less
Want to know what your home might be worth? Contact us for a FREE valuation!

Our team is ready to help you sell your home for the highest possible price ASAP





