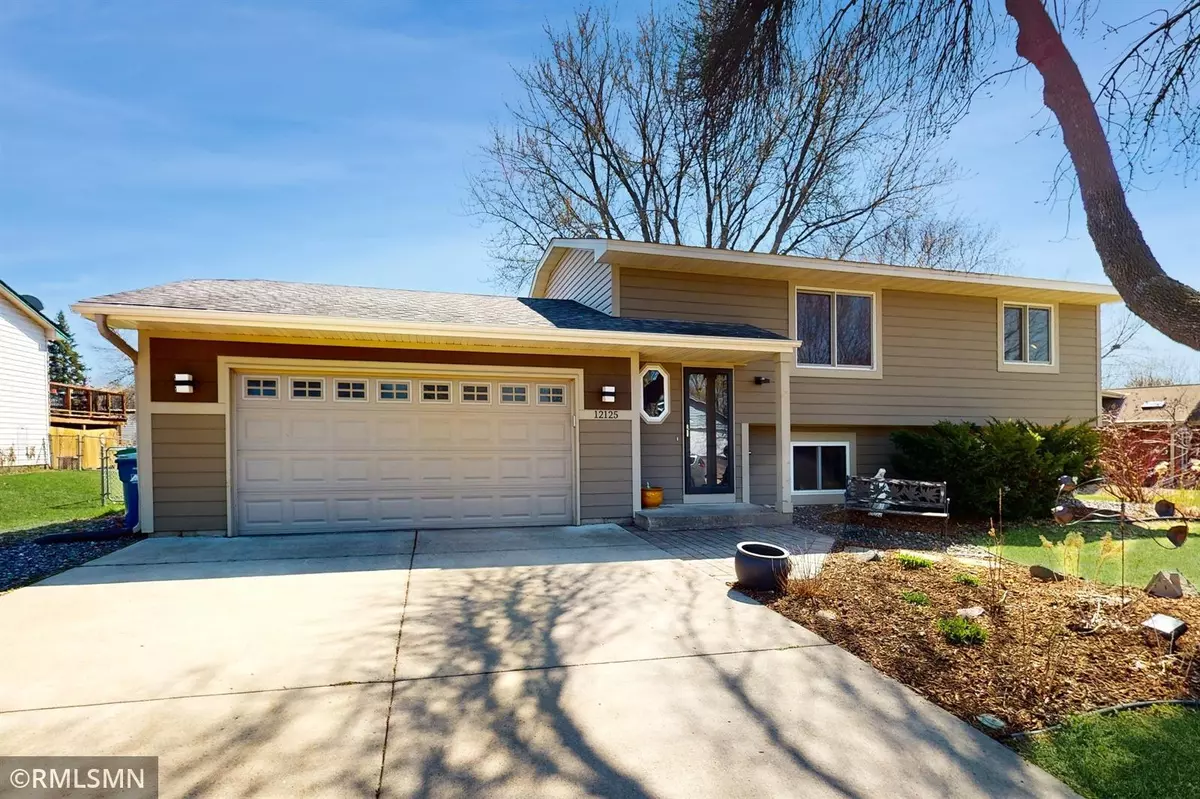$380,000
$369,000
3.0%For more information regarding the value of a property, please contact us for a free consultation.
12125 91st AVE N Maple Grove, MN 55369
3 Beds
2 Baths
1,509 SqFt
Key Details
Sold Price $380,000
Property Type Single Family Home
Sub Type Single Family Residence
Listing Status Sold
Purchase Type For Sale
Square Footage 1,509 sqft
Price per Sqft $251
Subdivision Wellington Crest 2Nd
MLS Listing ID 6524147
Sold Date 06/24/24
Bedrooms 3
Full Baths 2
Year Built 1985
Annual Tax Amount $4,458
Tax Year 2023
Contingent None
Lot Size 10,890 Sqft
Acres 0.25
Lot Dimensions N 98X128X68X128
Property Description
This meticulously remodeled gem boasts a fully renovated main bathroom featuring a custom tile shower, double sink vanity, and upscale shower hardware. Embrace efficiency with a new high-efficiency furnace, H2O heater and a heated garage, perfect for Minnesota winters. Revel in the natural light pouring through new lower level windows and a skylight in the kitchen. Modern convenience meets innovation with a garage door equipped with the MyQ app. The kitchen shines with new appliances including a gas top stove, microwave, and fridge. Hardwood floors grace the main level while the lower level boasts new faux hardwoods. Outside, enjoy the convenience of an extra-wide concrete drive and additional gravel parking for your recreational vehicles. Privacy is paramount with a fully fenced yard complete with three gates for easy access. Don't miss out on this turnkey Maple Grove home. Seller is Realtor
Location
State MN
County Hennepin
Zoning Residential-Single Family
Rooms
Basement Block, Daylight/Lookout Windows, Drain Tiled, Drainage System, Finished, Full, Sump Pump
Dining Room Informal Dining Room, Kitchen/Dining Room
Interior
Heating Forced Air
Cooling Central Air
Fireplace No
Appliance Dishwasher, Disposal, Dryer, ENERGY STAR Qualified Appliances, Exhaust Fan, Freezer, Gas Water Heater, Water Filtration System, Microwave, Range, Refrigerator, Stainless Steel Appliances, Washer, Wine Cooler
Exterior
Parking Features Attached Garage, Concrete, Heated Garage, Insulated Garage, RV Access/Parking
Garage Spaces 2.0
Fence Chain Link, Full, Wood
Roof Type Age Over 8 Years,Asphalt
Building
Lot Description Property Adjoins Public Land, Tree Coverage - Medium, Underground Utilities
Story Split Entry (Bi-Level)
Foundation 805
Sewer City Sewer - In Street
Water City Water - In Street
Level or Stories Split Entry (Bi-Level)
Structure Type Vinyl Siding,Wood Siding
New Construction false
Schools
School District Osseo
Read Less
Want to know what your home might be worth? Contact us for a FREE valuation!

Our team is ready to help you sell your home for the highest possible price ASAP





