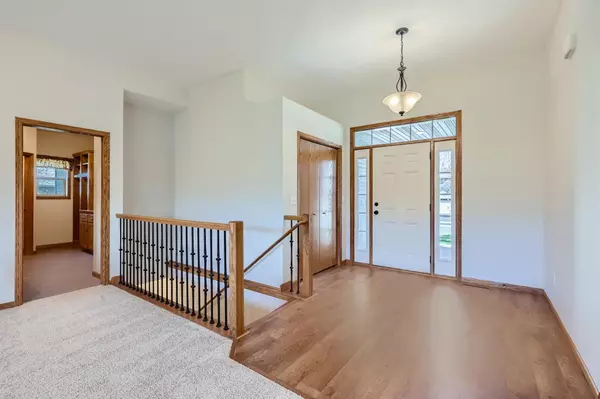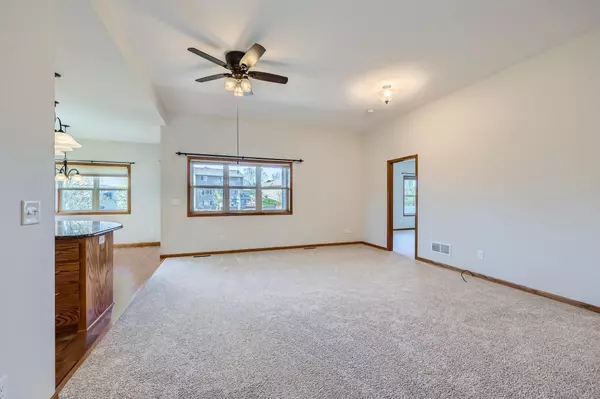$425,000
$425,000
For more information regarding the value of a property, please contact us for a free consultation.
14851 77th ST NE Otsego, MN 55330
4 Beds
3 Baths
2,174 SqFt
Key Details
Sold Price $425,000
Property Type Single Family Home
Sub Type Single Family Residence
Listing Status Sold
Purchase Type For Sale
Square Footage 2,174 sqft
Price per Sqft $195
Subdivision Crimson Ponds West
MLS Listing ID 6544150
Sold Date 07/01/24
Bedrooms 4
Full Baths 2
Three Quarter Bath 1
Year Built 2009
Annual Tax Amount $4,644
Tax Year 2024
Contingent None
Lot Size 0.320 Acres
Acres 0.32
Lot Dimensions 75x189x76x177
Property Description
This Otsego rambler features brand new carpet all throughout, and fresh paint on the main level! The inviting covered front porch is perfect for morning coffee. As you walk in, you will immediately feel the 10-foot ceilings in the living room. Your kitchen features mission oak cabinetry, granite countertops, stainless-steel appliances and designated pantry! From your dining room, you can access your southwest-facing maintenance free deck; tons of sunlight! Your mudroom has your washer and dryer, walk-in closet, and built-in locker cabinets. Your primary bedroom overlooks to the backyard, has a walk-in closet, and private primary bathroom with double sinks. There is one more bedroom on the main level, with another full bathroom nearby! Head downstairs, and the large family room walks out into the fenced in backyard! There are two more bedrooms downstairs, another bathroom with walk-in shower, granite countertop, and plenty of cabinetry! Your utility room has lots of storage options too.
Location
State MN
County Wright
Zoning Residential-Single Family
Rooms
Basement Drain Tiled, Finished, Concrete, Sump Pump, Walkout
Dining Room Informal Dining Room
Interior
Heating Forced Air
Cooling Central Air
Fireplace No
Appliance Dishwasher, Dryer, Gas Water Heater, Microwave, Range, Refrigerator, Stainless Steel Appliances, Washer
Exterior
Parking Features Attached Garage, Asphalt, Garage Door Opener, Insulated Garage
Garage Spaces 3.0
Fence Chain Link, Full
Roof Type Age Over 8 Years,Asphalt
Building
Lot Description Tree Coverage - Medium
Story One
Foundation 1258
Sewer City Sewer/Connected
Water City Water/Connected
Level or Stories One
Structure Type Brick/Stone,Vinyl Siding
New Construction false
Schools
School District Elk River
Read Less
Want to know what your home might be worth? Contact us for a FREE valuation!

Our team is ready to help you sell your home for the highest possible price ASAP





