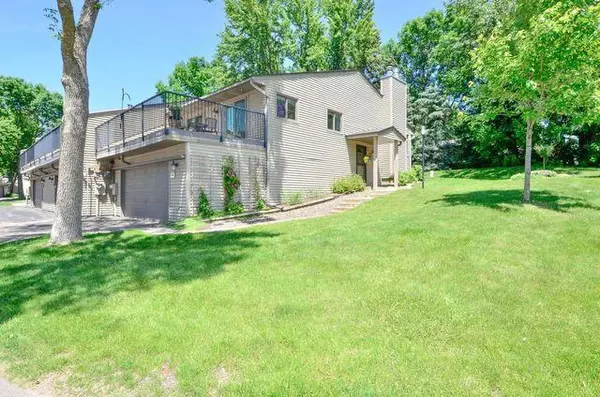$250,000
$250,000
For more information regarding the value of a property, please contact us for a free consultation.
4406 Arden View CT Arden Hills, MN 55112
1 Bed
2 Baths
1,400 SqFt
Key Details
Sold Price $250,000
Property Type Townhouse
Sub Type Townhouse Side x Side
Listing Status Sold
Purchase Type For Sale
Square Footage 1,400 sqft
Price per Sqft $178
Subdivision Cic 477 Tnhs Vlgs At Ah 3Rd
MLS Listing ID 6541342
Sold Date 07/01/24
Bedrooms 1
Full Baths 1
Three Quarter Bath 1
HOA Fees $420/mo
Year Built 1973
Annual Tax Amount $2,750
Tax Year 2023
Contingent None
Lot Size 1,742 Sqft
Acres 0.04
Lot Dimensions 25x69x25x69
Property Description
Nestled within the heart of a charming neighborhood, this lovely end-unit townhouse offers a harmonious blend of modern comfort and serene surroundings, Step inside and be greeted by spacious interiors adorned with natural light casting a warm glow. The open-concept layout seamlessly connects the living, dining, kitchen & deck areas, creating an inviting space for both everyday living and entertaining guests. Imagine waking up to the gentle rustle of leaves and the melodious chirping of birds, courtesy of the ample green space surrounding your home. Whether you're savoring your morning coffee on the sunny deck or unwinding with a book in quiet back garden, every corner of this property beckons you. Don't miss the opportunity to enjoy the pool & tennis courts (association maintained). Make this idyllic retreat your own! Embrace a lifestyle of peace, privacy-schedule your viewing today and experience the essence of suburban bliss.
Location
State MN
County Ramsey
Zoning Residential-Single Family
Rooms
Basement Finished
Dining Room Breakfast Area, Eat In Kitchen, Informal Dining Room, Kitchen/Dining Room
Interior
Heating Forced Air, Fireplace(s)
Cooling Central Air
Fireplaces Number 2
Fireplace Yes
Appliance Dishwasher, Range, Refrigerator
Exterior
Parking Features Attached Garage, Asphalt, Guest Parking, Tuckunder Garage
Garage Spaces 2.0
Fence None
Roof Type Age Over 8 Years
Building
Lot Description Corner Lot, Zero Lot Line
Story Split Entry (Bi-Level)
Foundation 960
Sewer City Sewer - In Street
Water City Water - In Street
Level or Stories Split Entry (Bi-Level)
Structure Type Vinyl Siding
New Construction false
Schools
School District Mounds View
Others
HOA Fee Include Lawn Care,Maintenance Grounds,Professional Mgmt,Snow Removal
Restrictions Mandatory Owners Assoc,Pets - Cats Allowed,Pets - Dogs Allowed,Rental Restrictions May Apply
Read Less
Want to know what your home might be worth? Contact us for a FREE valuation!

Our team is ready to help you sell your home for the highest possible price ASAP





