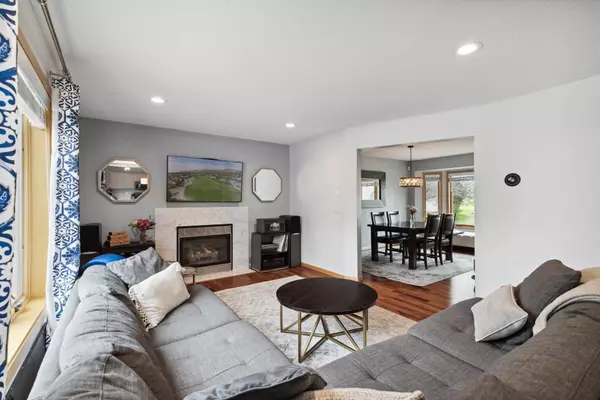$490,500
$460,000
6.6%For more information regarding the value of a property, please contact us for a free consultation.
9014 Farnsworth AVE N Brooklyn Park, MN 55443
4 Beds
4 Baths
2,588 SqFt
Key Details
Sold Price $490,500
Property Type Single Family Home
Sub Type Single Family Residence
Listing Status Sold
Purchase Type For Sale
Square Footage 2,588 sqft
Price per Sqft $189
Subdivision Elm Park Farms Of Edinburgh
MLS Listing ID 6520060
Sold Date 07/11/24
Bedrooms 4
Full Baths 3
Half Baths 1
Year Built 1999
Annual Tax Amount $5,602
Tax Year 2023
Contingent None
Lot Size 0.270 Acres
Acres 0.27
Lot Dimensions 86x126x87x136
Property Sub-Type Single Family Residence
Property Description
Impeccably maintained and updated, this stunning home in Brooklyn Park's Edinbrook area is a true gem. Boasting 4 bedrooms conveniently located on one level, including owner's suite with a walk-in closet and separate bath and shower. Recent updates include sleek LG black stainless steel appliances, refreshed flooring, and modernized bathrooms and laundry room. The expansive basement, recently finished, is a haven for entertainment with in-wall surround sound speakers and projector. Additional features include a newer water softener, siding, roof, and windows! Outdoor living is a delight with a large deck overlooking the spacious yard, enclosed by a maintenance-free white privacy fence. Dive into summer fun with a 24-foot circular above-ground pool, professionally wired for power, and three garden boxes equipped with their own sprinklers. Perfectly positioned near 610, parks, shopping and Edinburgh golf course, this home offers the ultimate blend of comfort and convenience.
Location
State MN
County Hennepin
Zoning Residential-Single Family
Rooms
Basement Drain Tiled, Finished, Full, Sump Pump
Dining Room Eat In Kitchen, Informal Dining Room, Kitchen/Dining Room, Separate/Formal Dining Room
Interior
Heating Forced Air
Cooling Central Air
Fireplaces Number 1
Fireplaces Type Gas, Living Room
Fireplace Yes
Appliance Air-To-Air Exchanger, Dishwasher, Disposal, Dryer, ENERGY STAR Qualified Appliances, Exhaust Fan, Humidifier, Microwave, Range, Refrigerator, Stainless Steel Appliances, Washer, Water Softener Owned
Exterior
Parking Features Attached Garage, Concrete, Garage Door Opener
Garage Spaces 3.0
Fence Full, Privacy, Vinyl
Pool Above Ground, Heated
Roof Type Age Over 8 Years,Asphalt,Pitched
Building
Lot Description Tree Coverage - Light
Story Two
Foundation 927
Sewer City Sewer/Connected
Water City Water/Connected
Level or Stories Two
Structure Type Brick/Stone,Vinyl Siding
New Construction false
Schools
School District Anoka-Hennepin
Read Less
Want to know what your home might be worth? Contact us for a FREE valuation!

Our team is ready to help you sell your home for the highest possible price ASAP





