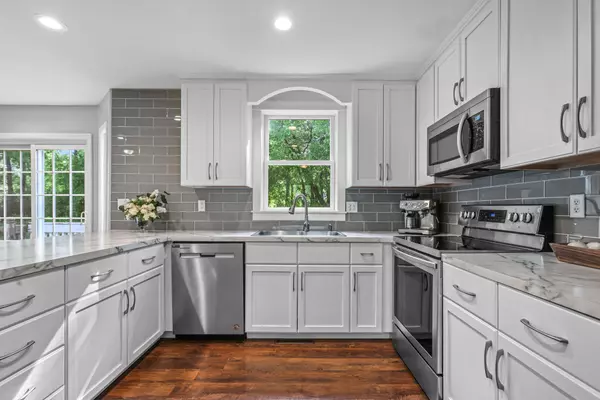$453,000
$450,000
0.7%For more information regarding the value of a property, please contact us for a free consultation.
8202 Walnut Grove LN N Maple Grove, MN 55311
3 Beds
3 Baths
2,307 SqFt
Key Details
Sold Price $453,000
Property Type Single Family Home
Sub Type Single Family Residence
Listing Status Sold
Purchase Type For Sale
Square Footage 2,307 sqft
Price per Sqft $196
Subdivision Appaloosa Woods 2Nd Add
MLS Listing ID 6539099
Sold Date 07/22/24
Bedrooms 3
Full Baths 1
Half Baths 1
Three Quarter Bath 1
Year Built 1985
Annual Tax Amount $5,473
Tax Year 2023
Contingent None
Lot Size 0.500 Acres
Acres 0.5
Lot Dimensions 229x100x229x100
Property Description
Discover this spacious, freshly updated 3-bedroom, 3-bathroom home, perfectly situated on a private 1/2-acre lot in the tranquil Appaloosa Woods neighborhood. Located on a quiet cul-de-sac and within the top-rated Rush Creek Elementary school district, this home offers a serene setting with mature trees and a lush yard—ideal for gathering family and friends.
This charming 2-story walkout home boasts a beautifully remodeled kitchen with abundant cabinetry and updated appliances. The upper level features three bedrooms, including an owner's suite with a private bath and a walk-in closet. The dining and living rooms are enhanced by bay windows, and the living room is made cozy with a wood-burning fireplace.
The walk-out lower level provides a large family room and a convenient home office. Additional updates include a new roof, siding, and windows completed in 2017. This lovely home is a must-see!
Basement stairway will be completed soon.
Location
State MN
County Hennepin
Zoning Residential-Single Family
Rooms
Basement Full
Dining Room Eat In Kitchen, Informal Dining Room, Living/Dining Room
Interior
Heating Forced Air
Cooling Central Air
Fireplaces Number 1
Fireplaces Type Living Room, Wood Burning
Fireplace Yes
Appliance Dishwasher, Dryer, Microwave, Range, Refrigerator, Washer, Water Softener Owned
Exterior
Parking Features Attached Garage, Asphalt, Garage Door Opener
Garage Spaces 2.0
Fence None
Roof Type Age 8 Years or Less,Asphalt
Building
Lot Description Tree Coverage - Medium
Story Two
Foundation 816
Sewer City Sewer/Connected
Water City Water/Connected
Level or Stories Two
Structure Type Wood Siding
New Construction false
Schools
School District Osseo
Read Less
Want to know what your home might be worth? Contact us for a FREE valuation!

Our team is ready to help you sell your home for the highest possible price ASAP





