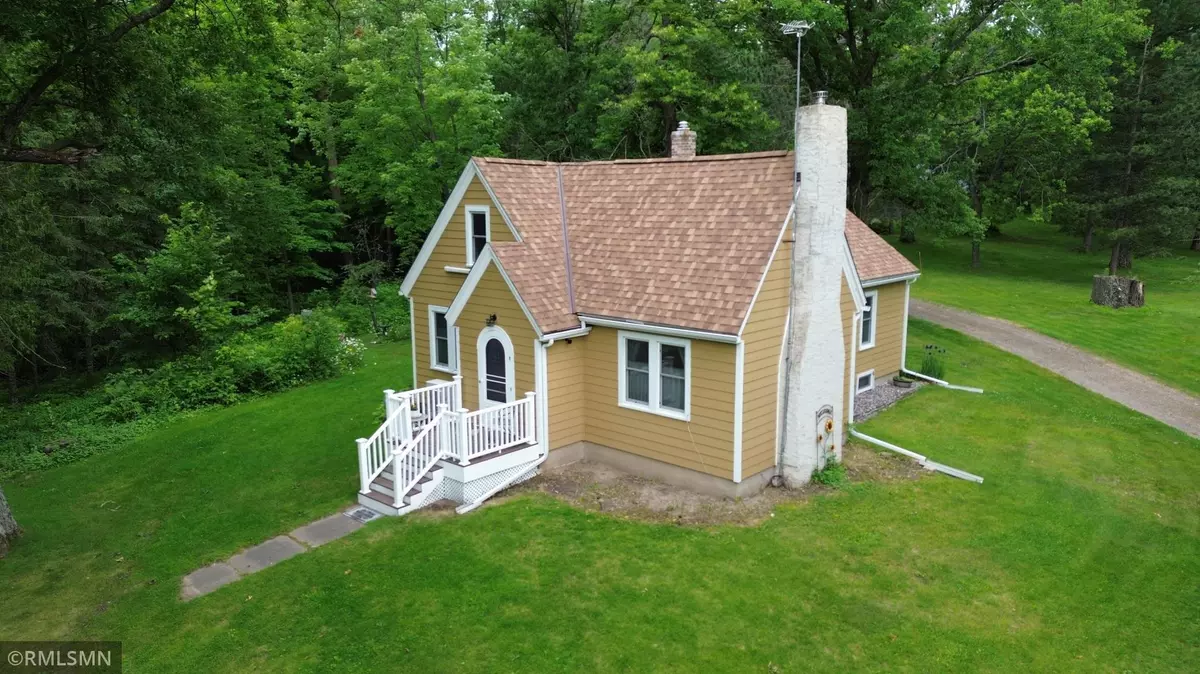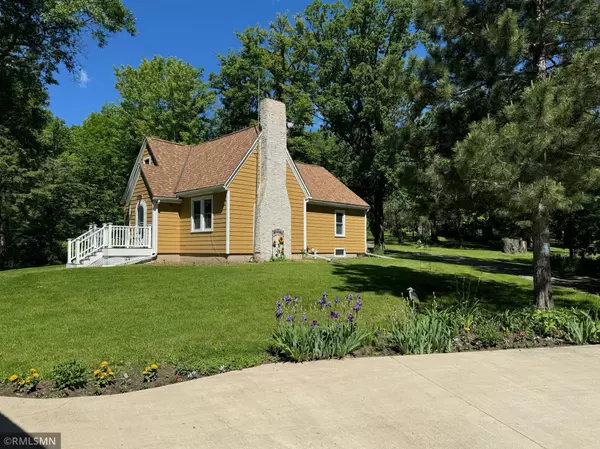$375,000
$345,000
8.7%For more information regarding the value of a property, please contact us for a free consultation.
21900 480th ST Mcgregor, MN 55760
3 Beds
2 Baths
1,532 SqFt
Key Details
Sold Price $375,000
Property Type Single Family Home
Sub Type Single Family Residence
Listing Status Sold
Purchase Type For Sale
Square Footage 1,532 sqft
Price per Sqft $244
MLS Listing ID 6554632
Sold Date 07/24/24
Bedrooms 3
Full Baths 1
Three Quarter Bath 1
Year Built 1935
Annual Tax Amount $1,208
Tax Year 2023
Contingent None
Lot Size 4.800 Acres
Acres 4.8
Lot Dimensions irregular
Property Description
Tired of cookie cutter cabins that all look the same? You will love the charm & unique features this home has to offer, from the original true hardwood floors to arched hallways & wood fireplace. There are 2 main floor bdrms w/3rd bedroom in the upper level. Get away to the peace and solitude the upper level study/family room has to offer. The full basement offers tons of storage space, along with a 3/4 bath, laundry, utility & a cellar. The great thing is this old world charm comes with a new roof, new LP siding, new windows and so much more! The owners pride is clearly visible in this property! An additional 20X24 building has a heated workshop & a 3 season sunroom. Newer garage is 24X24 w/6x24 leanto & large conc. apron. There is plenty of room for the lake toys, mowers and etc. in the 24X46 pole shed. All of this nestled into a private, wooded 4.6 acre parklike setting. Property includes private frontage w/dock on Big Sandy Flowage, a short boat ride to Zorbaz & Big Sandy Lake.
Location
State MN
County Aitkin
Zoning Shoreline,Residential-Single Family
Body of Water Flowage
Rooms
Basement Drain Tiled, Full, Partially Finished, Sump Pump
Dining Room Breakfast Area, Separate/Formal Dining Room
Interior
Heating Baseboard, Boiler, Ductless Mini-Split, Fireplace(s)
Cooling Ductless Mini-Split
Fireplaces Number 1
Fireplaces Type Brick, Living Room, Wood Burning
Fireplace Yes
Appliance Dryer, Electric Water Heater, Fuel Tank - Rented, Range, Refrigerator, Washer
Exterior
Parking Features Detached, Gravel, Garage Door Opener
Garage Spaces 2.0
Waterfront Description Lake Front
View Lake, South
Roof Type Age 8 Years or Less,Architecural Shingle,Pitched
Road Frontage Yes
Building
Lot Description Accessible Shoreline, Tree Coverage - Heavy
Story One and One Half
Foundation 1032
Sewer Private Sewer, Tank with Drainage Field
Water Drilled, Private, Well
Level or Stories One and One Half
Structure Type Engineered Wood
New Construction false
Schools
School District Mcgregor
Read Less
Want to know what your home might be worth? Contact us for a FREE valuation!

Our team is ready to help you sell your home for the highest possible price ASAP





