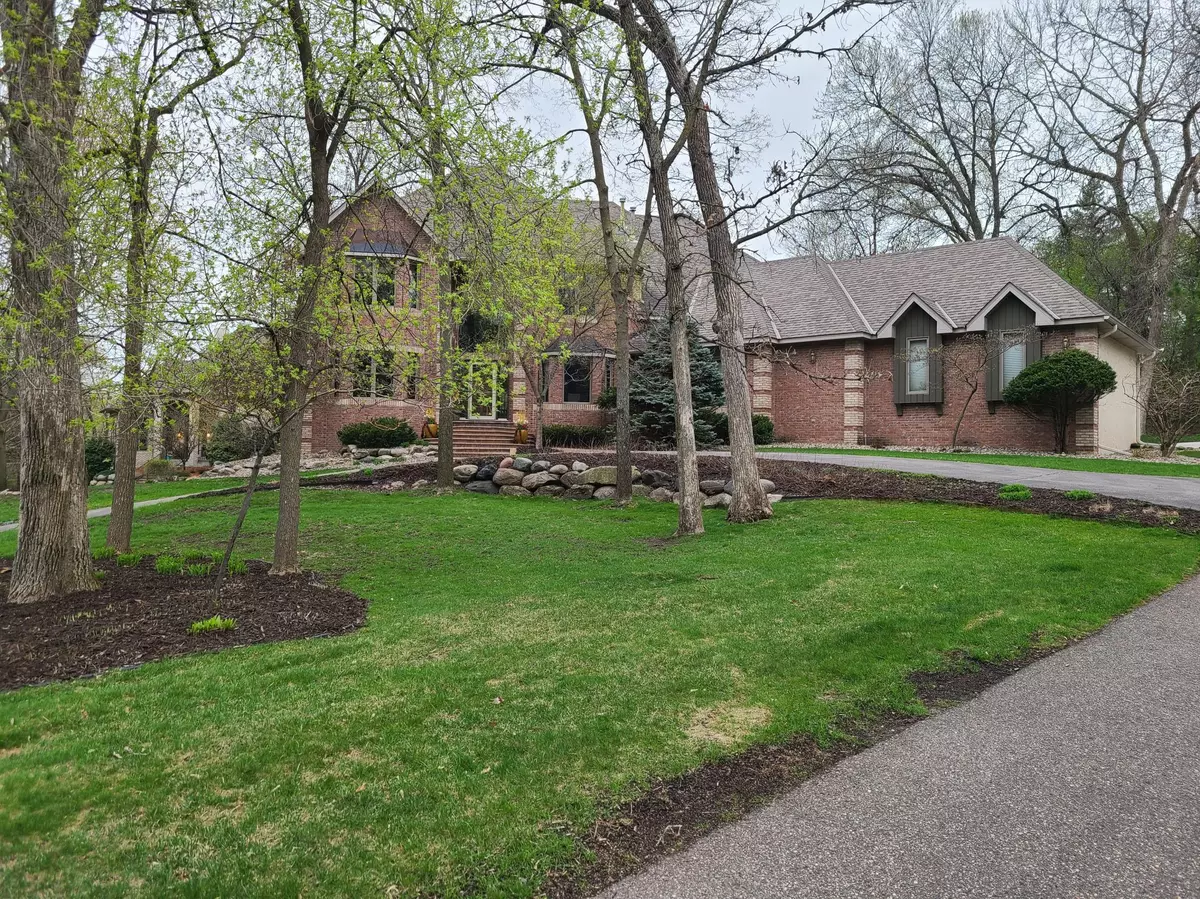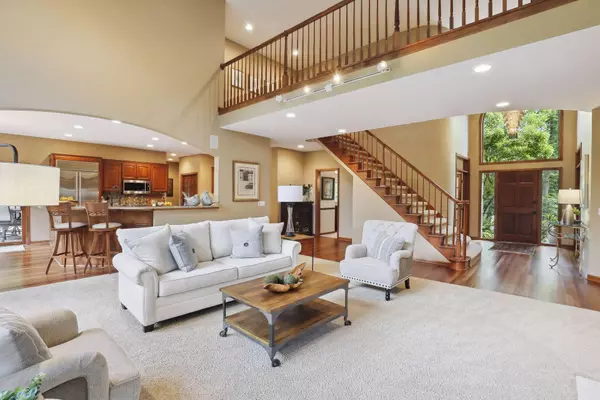$1,230,000
$1,275,000
3.5%For more information regarding the value of a property, please contact us for a free consultation.
4888 Woodhurst LN Minnetonka, MN 55345
5 Beds
6 Baths
5,269 SqFt
Key Details
Sold Price $1,230,000
Property Type Single Family Home
Sub Type Single Family Residence
Listing Status Sold
Purchase Type For Sale
Square Footage 5,269 sqft
Price per Sqft $233
Subdivision Chantrey Vale 2Nd Add
MLS Listing ID 6397076
Sold Date 07/30/24
Bedrooms 5
Full Baths 3
Half Baths 2
Three Quarter Bath 1
Year Built 1995
Annual Tax Amount $12,280
Tax Year 2023
Contingent None
Lot Size 0.570 Acres
Acres 0.57
Lot Dimensions 132x149x84x110x160
Property Description
This spacious, custom Minnetonka home is set in an area of executive homes, is on treed picturesque lot & in a convenient location. The windows in soaring two-story foyer & great room flood the house with light. Enjoy the elegance & functionality of main level office. You will love the gourmet kitchen with granite countertops & upgraded stainless appliances. The spaciousness of the upper level ensures privacy & comfort for each member of the household with updated main suite - double sinks, new shower, whirlpool & W/I closet. Additionally, there is a second ensuite bedroom. The third & fourth bedrooms share a full bath. The lower-level walkout offers space for entertainment & functionality plus a comfortable guest suite. Enjoy nature & restful waterfall from your large deck. The stone fireplace adds a cozy touch while the oversized 4-car garage ensures ample parking. This special home is a seamless blend of luxurious features, craftsmanship, & natural surroundings. Warranty included.
Location
State MN
County Hennepin
Zoning Residential-Single Family
Rooms
Basement Block, Drain Tiled, Drainage System, Finished, Full, Partially Finished, Storage Space, Sump Pump, Walkout
Dining Room Informal Dining Room, Separate/Formal Dining Room
Interior
Heating Forced Air, Radiant Floor
Cooling Central Air, Dual, Zoned
Fireplaces Number 2
Fireplaces Type Gas, Stone
Fireplace Yes
Appliance Air-To-Air Exchanger, Cooktop, Dishwasher, Disposal, Dryer, Exhaust Fan, Freezer, Humidifier, Gas Water Heater, Microwave, Range, Refrigerator, Stainless Steel Appliances, Wall Oven, Washer, Water Softener Owned
Exterior
Parking Features Attached Garage, Asphalt, Concrete, Garage Door Opener, Insulated Garage
Garage Spaces 4.0
Fence None
Pool None
Roof Type Age Over 8 Years,Architecural Shingle,Pitched
Building
Lot Description Corner Lot, Tree Coverage - Heavy, Underground Utilities
Story Two
Foundation 2079
Sewer City Sewer/Connected
Water City Water/Connected
Level or Stories Two
Structure Type Brick/Stone
New Construction false
Schools
School District Hopkins
Read Less
Want to know what your home might be worth? Contact us for a FREE valuation!

Our team is ready to help you sell your home for the highest possible price ASAP





