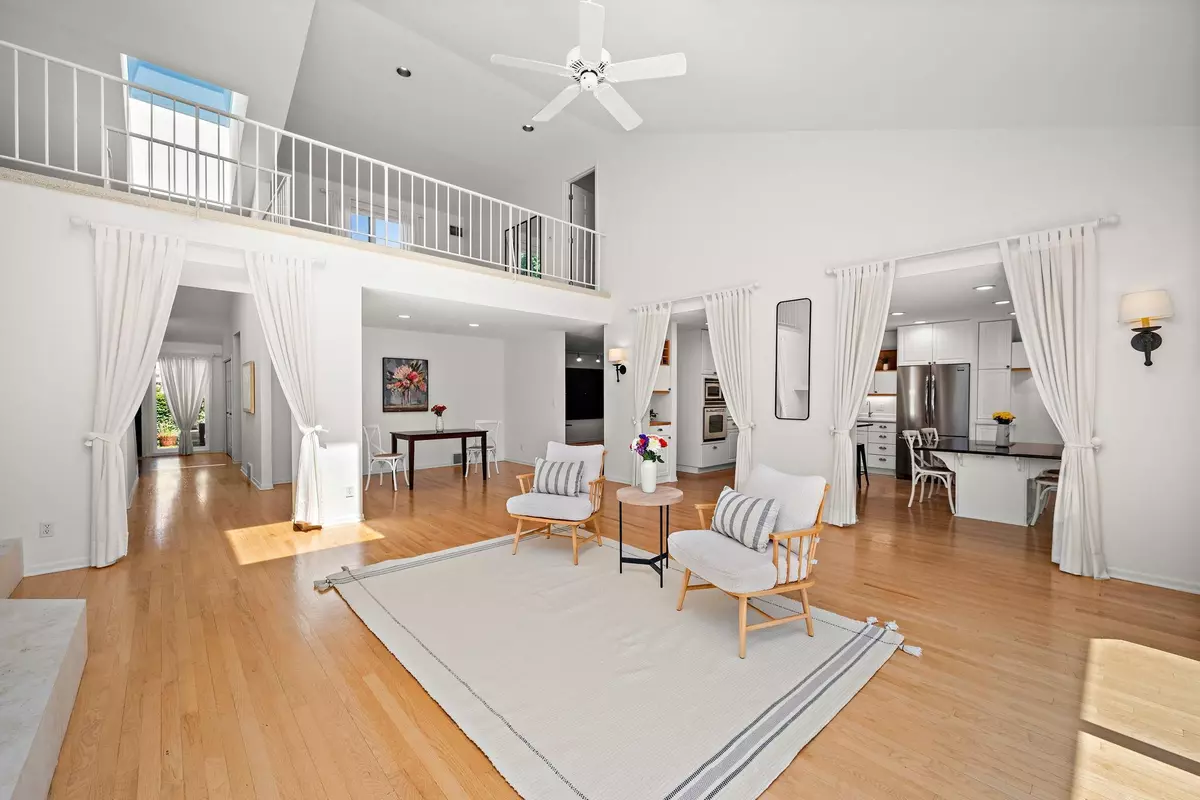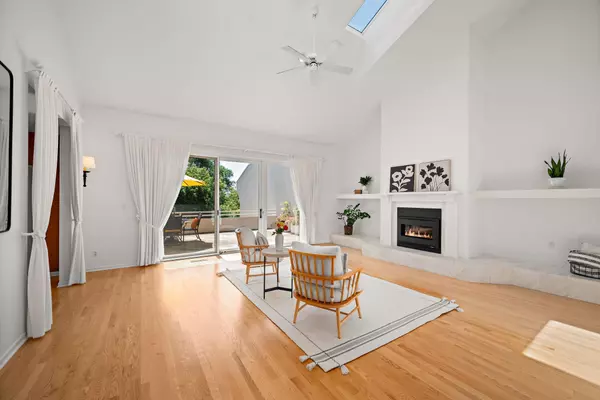$650,000
$599,500
8.4%For more information regarding the value of a property, please contact us for a free consultation.
11701 Vista DR Minnetonka, MN 55343
2 Beds
3 Baths
3,334 SqFt
Key Details
Sold Price $650,000
Property Type Townhouse
Sub Type Townhouse Side x Side
Listing Status Sold
Purchase Type For Sale
Square Footage 3,334 sqft
Price per Sqft $194
Subdivision Vista
MLS Listing ID 6540012
Sold Date 08/23/24
Bedrooms 2
Full Baths 2
Half Baths 1
HOA Fees $436/mo
Year Built 1987
Annual Tax Amount $6,069
Tax Year 2024
Contingent None
Lot Size 6,098 Sqft
Acres 0.14
Lot Dimensions 40x160
Property Description
Welcome Home to 11701 Vista Dr where PRIVACY ABOUNDS! WOW!!! Unique townhome is oasis with incredible views, situated in peaceful 25-unit community on Highest Elevation within Minnetonka! Over 100K of updates in past two years! Only available because seller moving closer to family. Gorgeous, vaulted ceilings (popcorn removed), open layout, fresh interior paint, and new 8 foot tall Pella sliders (2023) along back that provide an abundance of natural light! Southern exposure & Gorgeous Sunsets! Upper-level loft & primary suite is perfect retreat with renovated full bath & its own Trex deck. Main floor boasts open concept floor plan, sunroom, living room & dining area. Main floor laundry & spacious office/mudroom too! Walkout level features wonderful storage, full bath, spacious family room & guest bedroom both with new Pella sliders across back(2023). Private decks & oversized heated garage complete home. Steps away from trails, Bryant Lake, Shady Oak Beach, parks & dog park! Close to shops, dining, & COFFEE! Easy access to all Twin Cities has to offer! Stair chair lift in storage area stays. Buyer can reinstall. An Outstanding Opportunity!
Location
State MN
County Hennepin
Zoning Residential-Multi-Family
Rooms
Basement Finished, Storage Space, Sump Pump, Walkout
Dining Room Eat In Kitchen, Separate/Formal Dining Room
Interior
Heating Forced Air
Cooling Central Air
Fireplaces Number 1
Fireplaces Type Gas, Living Room
Fireplace Yes
Appliance Cooktop, Dishwasher, Disposal, Dryer, Exhaust Fan, Humidifier, Water Osmosis System, Microwave, Refrigerator, Stainless Steel Appliances, Wall Oven, Washer, Water Softener Rented
Exterior
Parking Features Attached Garage, Asphalt, Garage Door Opener, Heated Garage, Insulated Garage
Garage Spaces 2.0
Roof Type Shake,Age Over 8 Years,Flat,Pitched,Rubber,Wood
Building
Lot Description Public Transit (w/in 6 blks), Tree Coverage - Medium
Story One and One Half
Foundation 1666
Sewer City Sewer/Connected
Water City Water/Connected
Level or Stories One and One Half
Structure Type Stucco
New Construction false
Schools
School District Hopkins
Others
HOA Fee Include Lawn Care,Maintenance Grounds,Professional Mgmt,Trash,Snow Removal
Restrictions Mandatory Owners Assoc,Pets - Cats Allowed,Pets - Dogs Allowed,Rental Restrictions May Apply
Read Less
Want to know what your home might be worth? Contact us for a FREE valuation!

Our team is ready to help you sell your home for the highest possible price ASAP





