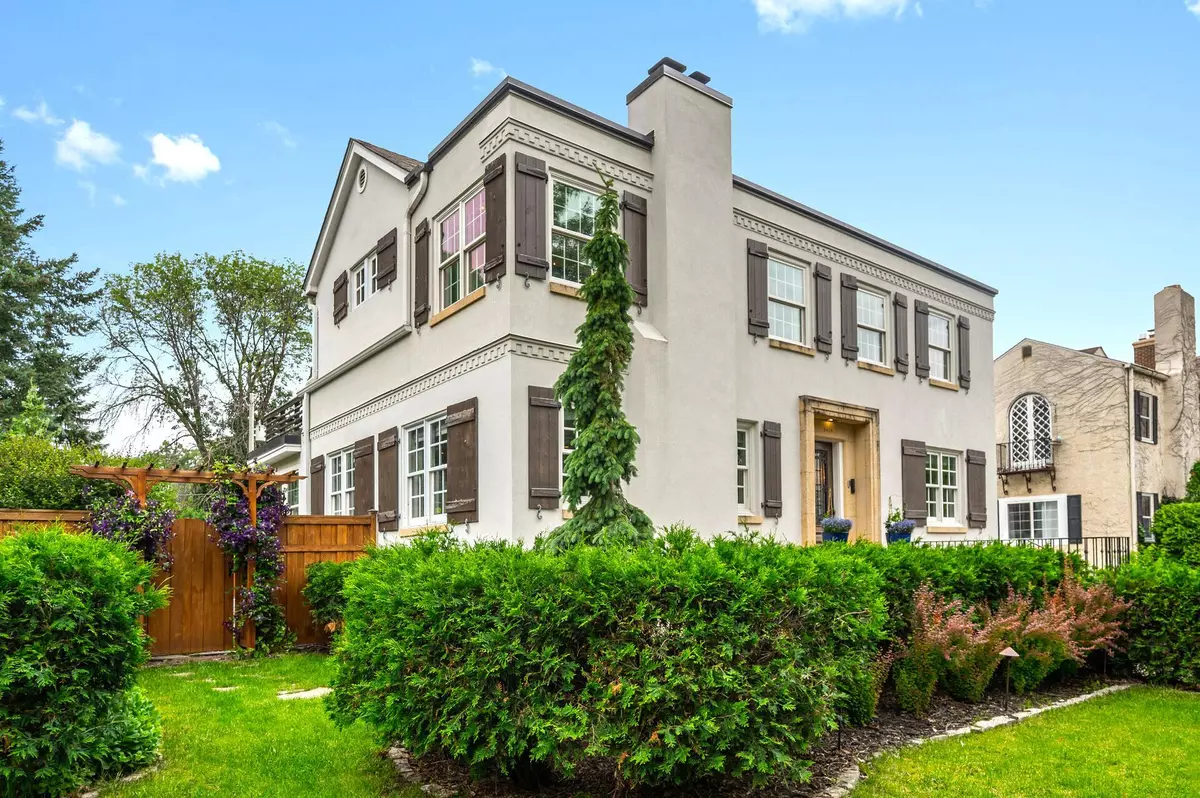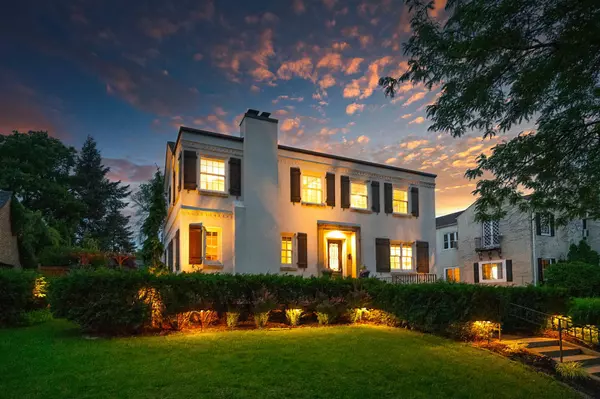$1,250,000
$1,300,000
3.8%For more information regarding the value of a property, please contact us for a free consultation.
3424 Humboldt AVE S Minneapolis, MN 55408
3 Beds
3 Baths
3,282 SqFt
Key Details
Sold Price $1,250,000
Property Type Single Family Home
Sub Type Single Family Residence
Listing Status Sold
Purchase Type For Sale
Square Footage 3,282 sqft
Price per Sqft $380
Subdivision Calhoun Park
MLS Listing ID 6558779
Sold Date 08/28/24
Bedrooms 3
Full Baths 1
Half Baths 1
Three Quarter Bath 1
Year Built 1946
Annual Tax Amount $14,336
Tax Year 2024
Contingent None
Lot Size 7,840 Sqft
Acres 0.18
Lot Dimensions 60x134
Property Description
With its seamless blend of Mediterranean charm, modern updates & amenities, this home offers a rare
opportunity to indulge in the ultimate lakeside lifestyle without being right on the lake. Only 2 blks
from Lake Bde Maka Ska. This charming home boasts of 3 bdrms, 3 bthrms, formal dining room, living room
and family room both with woodburning stoves, balcony off one of the bedrooms & sunroom that leads out to
the most gorgeous backyard, a little oasis if you will. Step outside into your own private paradise,
complete with an outdoor heated pool enveloped by a privacy fence, providing the perfect setting for
relaxation & entertainment. The large entertaining area features a stunning pavilion adorned with lush
grapevines(not edible),creating an enchanting ambiance for gathering & special occasions. Updates include
new flooring upstairs, renovated 3/4 bath, updated ensuite, SS appliances, water heater & paint
throughout. Roof is 7yrs old. This homes offers both luxury and practicality.
Location
State MN
County Hennepin
Zoning Residential-Single Family
Rooms
Basement Block, Daylight/Lookout Windows, Finished, Full, Storage Space
Dining Room Eat In Kitchen, Separate/Formal Dining Room
Interior
Heating Baseboard, Hot Water
Cooling Central Air
Fireplaces Number 2
Fireplaces Type Decorative, Family Room, Living Room, Wood Burning
Fireplace Yes
Appliance Air-To-Air Exchanger, Dishwasher, Disposal, Dryer, Exhaust Fan, Gas Water Heater, Microwave, Range, Refrigerator, Stainless Steel Appliances, Washer
Exterior
Parking Features Attached Garage, Detached, Concrete, Garage Door Opener, Heated Garage, Insulated Garage, Multiple Garages, Tuckunder Garage
Garage Spaces 3.0
Fence Full, Privacy, Wood
Pool Below Ground, Heated, Outdoor Pool
Roof Type Age 8 Years or Less,Asphalt,Flat,Pitched
Building
Lot Description Tree Coverage - Light
Story Two
Foundation 1279
Sewer City Sewer/Connected
Water City Water/Connected
Level or Stories Two
Structure Type Stucco
New Construction false
Schools
School District Minneapolis
Read Less
Want to know what your home might be worth? Contact us for a FREE valuation!

Our team is ready to help you sell your home for the highest possible price ASAP





