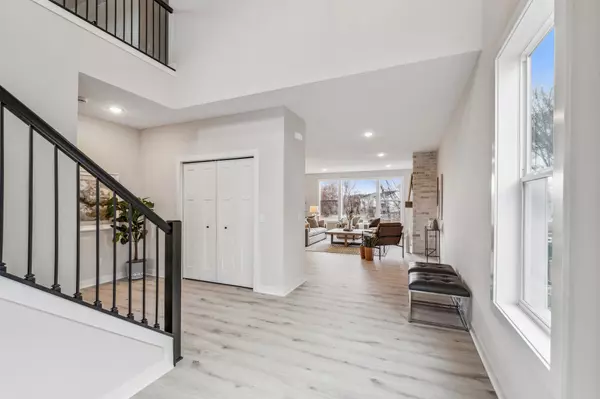$739,000
$749,900
1.5%For more information regarding the value of a property, please contact us for a free consultation.
4640 128th CIR NE Blaine, MN 55449
5 Beds
4 Baths
4,271 SqFt
Key Details
Sold Price $739,000
Property Type Single Family Home
Sub Type Single Family Residence
Listing Status Sold
Purchase Type For Sale
Square Footage 4,271 sqft
Price per Sqft $173
Subdivision Oakwood Ponds
MLS Listing ID 6538422
Sold Date 09/12/24
Bedrooms 5
Full Baths 2
Half Baths 1
Three Quarter Bath 1
HOA Fees $25/mo
Year Built 2023
Tax Year 2023
Contingent None
Lot Size 0.540 Acres
Acres 0.54
Lot Dimensions 65X275
Property Description
BRAND NEW - MOVE-IN READY! This Middleton floorplan, two-story home boasts 5 spacious bedrooms with over 4,000 square feet of living space - plenty of room for the entire family! The main level features an open concept floor plan with a gourmet kitchen that is sure to impress. The kitchen is complete with stainless steel appliances, quartz countertops, an expansive kitchen island and plenty of cabinet space. The living and dining areas are perfect for entertaining and offer beautiful views of the surrounding landscape. This home has it all - space, comfort, and style. Don't miss your chance to make it yours!
Location
State MN
County Anoka
Community Oakwood Ponds
Zoning Residential-Single Family
Rooms
Basement Daylight/Lookout Windows, Drain Tiled, Finished, Concrete, Storage Space, Sump Pump
Dining Room Kitchen/Dining Room
Interior
Heating Forced Air
Cooling Central Air
Fireplaces Number 1
Fireplaces Type Brick, Gas, Living Room
Fireplace No
Appliance Air-To-Air Exchanger, Cooktop, Dishwasher, Disposal, Exhaust Fan, Freezer, Humidifier, Gas Water Heater, Microwave, Refrigerator, Stainless Steel Appliances, Wall Oven
Exterior
Parking Features Attached Garage, Asphalt, Garage Door Opener
Garage Spaces 3.0
Roof Type Age 8 Years or Less,Asphalt
Building
Lot Description Sod Included in Price
Story Two
Foundation 1524
Sewer City Sewer/Connected
Water City Water/Connected
Level or Stories Two
Structure Type Brick/Stone,Fiber Cement,Vinyl Siding
New Construction true
Schools
School District Anoka-Hennepin
Others
HOA Fee Include Professional Mgmt
Read Less
Want to know what your home might be worth? Contact us for a FREE valuation!

Our team is ready to help you sell your home for the highest possible price ASAP





