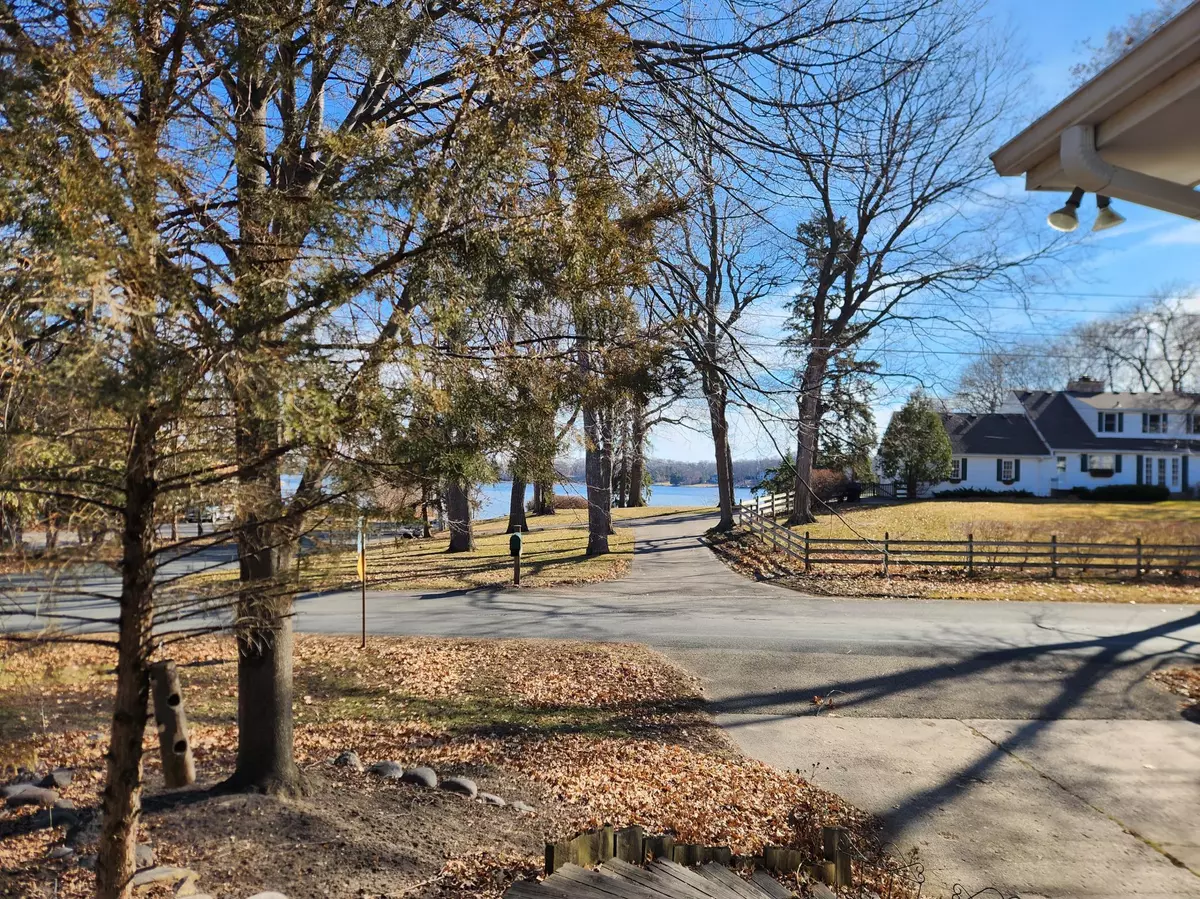$770,000
$829,000
7.1%For more information regarding the value of a property, please contact us for a free consultation.
2022 Lake RD Minnetonka Beach, MN 55391
3 Beds
2 Baths
1,546 SqFt
Key Details
Sold Price $770,000
Property Type Single Family Home
Sub Type Single Family Residence
Listing Status Sold
Purchase Type For Sale
Square Footage 1,546 sqft
Price per Sqft $498
Subdivision Townsite Of Langdon Park
MLS Listing ID 6527026
Sold Date 09/11/24
Bedrooms 3
Full Baths 1
Half Baths 1
Year Built 1960
Annual Tax Amount $6,554
Tax Year 2024
Contingent None
Lot Size 0.350 Acres
Acres 0.35
Lot Dimensions 100x150
Property Description
(Very likely remodel or livable teardown). Welcome to the Village of Minnetonka Beach! What started in 1882 as a resort destination for James J. Hill's first Lake Minnetonka resort, Hotel Lafayette, has continued that relaxed, destination vibe ever since. With a village dock program, beach, parks and nature trails, along with Lafayette Club and the convenience of Navarre and Wayzata just down the road, The Beach offers a great mix of small town feel plus easy amenities and freeway access. The Dakota Regional Trail offers a paved trail to Wayzata and beyond (to Minneapolis / St. Paul) or westward to Mound and beyond. 2022 Lake Rd offers a 150x100 - . 35 acre lot and a home that could be renovated or you can build your dream on this walkout lot. Limited lake views to south; western yard exposure for possible pool. Orono Schools. House is available to show with notice - REMODEL or TEARDOWN likely. Trash and recycle included in utility bills. Sold As-Is.
Location
State MN
County Hennepin
Zoning Residential-Single Family
Body of Water Minnetonka
Rooms
Basement Partially Finished, Walkout
Dining Room Informal Dining Room, Kitchen/Dining Room
Interior
Heating Forced Air
Cooling Central Air
Fireplaces Number 2
Fireplaces Type Brick, Family Room, Living Room, Wood Burning
Fireplace No
Exterior
Parking Features Attached Garage, Tuckunder Garage
Garage Spaces 2.0
Waterfront Description Lake View
View Y/N South
View South
Roof Type Asphalt
Building
Lot Description Tree Coverage - Light, Tree Coverage - Medium
Story One
Foundation 1104
Sewer City Sewer/Connected
Water City Water/Connected
Level or Stories One
Structure Type Brick/Stone,Wood Siding
New Construction false
Schools
School District Orono
Read Less
Want to know what your home might be worth? Contact us for a FREE valuation!

Our team is ready to help you sell your home for the highest possible price ASAP





