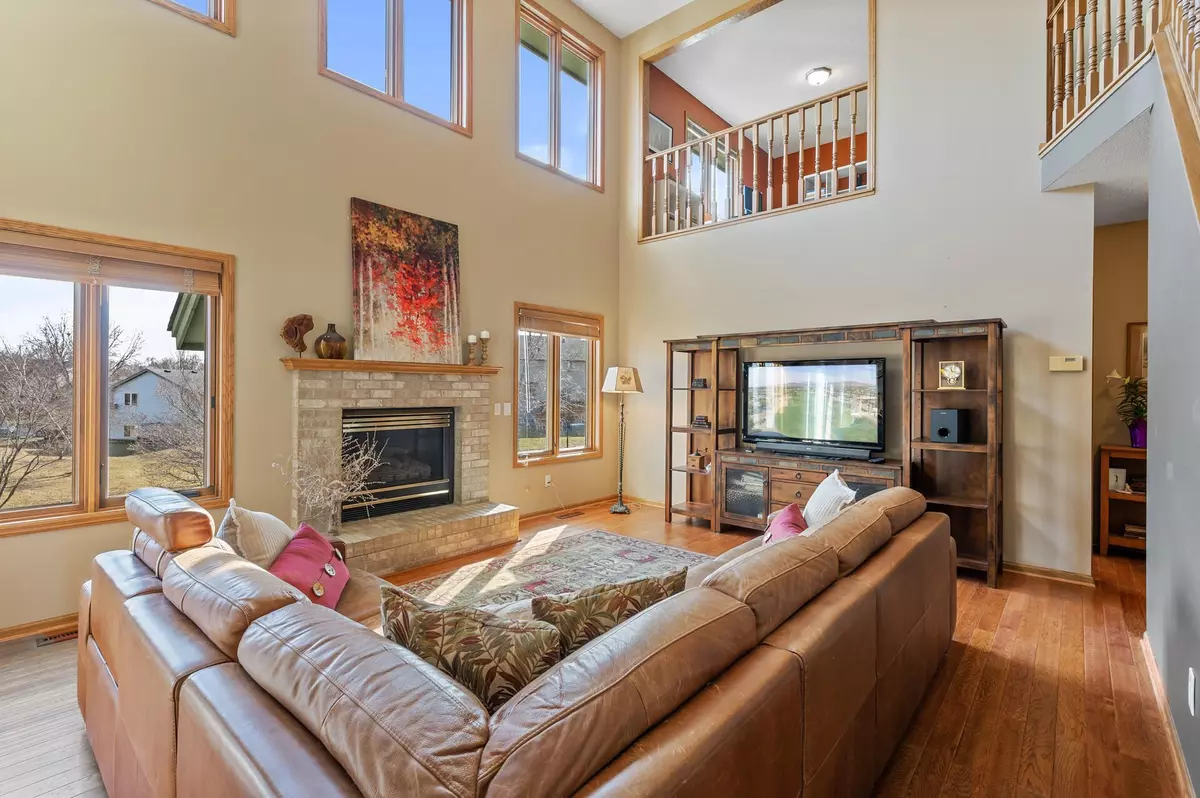$475,000
$489,900
3.0%For more information regarding the value of a property, please contact us for a free consultation.
5775 Crossandra ST SE Prior Lake, MN 55372
4 Beds
3 Baths
2,773 SqFt
Key Details
Sold Price $475,000
Property Type Single Family Home
Sub Type Single Family Residence
Listing Status Sold
Purchase Type For Sale
Square Footage 2,773 sqft
Price per Sqft $171
Subdivision Cardinal Ridge 1St Add
MLS Listing ID 6564165
Sold Date 09/25/24
Bedrooms 4
Full Baths 2
Half Baths 1
Year Built 1994
Annual Tax Amount $4,232
Tax Year 2024
Contingent None
Lot Size 10,890 Sqft
Acres 0.25
Lot Dimensions 70x144x80x143
Property Description
This sun-filled, main-floor living haven is nestled in an exceptional neighborhood, close to top-rated Prior Lake schools, parks and recreational trails. The two-story great room features walls of newer windows and a cozy gas fireplace, while hardwood floors add warmth and elegance. Enjoy the spacious eat-in kitchen with ample storage and stainless steel appliances. The main-floor primary suite offers a large private bath with a jetted tub, dual vanity, and a walk-in closet. Upstairs, discover two sizable bedrooms, a full bath, and a versatile loft perfect for a home office or play area. The lower level features a family room w/a stone-surround fireplace, a game area & a comfortable fourth bedroom. Additional spaces currently serve as a gym and workshop, offering flexibility & ample storage. The lower-level walkout leads to a spacious patio, flat backyard, garden area, and a firepit- ideal for outdoor entertaining. Windows- 2018, Roof- 2017, Water softener-2023, radon mitigation-2021
Location
State MN
County Scott
Zoning Residential-Single Family
Rooms
Basement Daylight/Lookout Windows, Egress Window(s), Finished, Full, Storage Space, Walkout
Dining Room Breakfast Area, Informal Dining Room, Kitchen/Dining Room, Separate/Formal Dining Room
Interior
Heating Forced Air
Cooling Central Air
Fireplaces Number 2
Fireplaces Type Family Room, Gas, Living Room
Fireplace No
Appliance Dishwasher, Disposal, Dryer, Microwave, Range, Refrigerator, Stainless Steel Appliances, Washer, Water Softener Owned
Exterior
Parking Features Attached Garage, Asphalt, Garage Door Opener
Garage Spaces 2.0
Roof Type Age 8 Years or Less,Asphalt
Building
Lot Description Tree Coverage - Light
Story Two
Foundation 1326
Sewer City Sewer/Connected
Water City Water/Connected
Level or Stories Two
Structure Type Cedar,Fiber Cement
New Construction false
Schools
School District Prior Lake-Savage Area Schools
Read Less
Want to know what your home might be worth? Contact us for a FREE valuation!

Our team is ready to help you sell your home for the highest possible price ASAP





