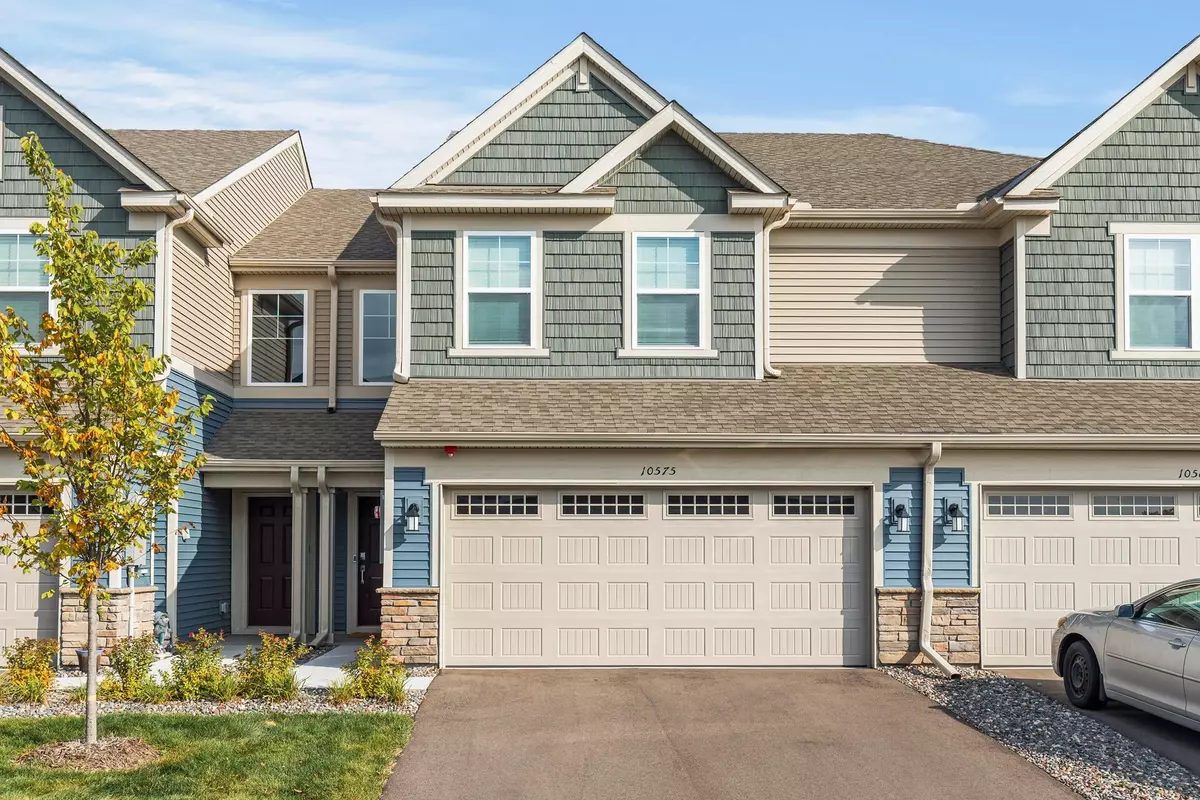$365,000
$374,900
2.6%For more information regarding the value of a property, please contact us for a free consultation.
10575 Weston WAY N Maple Grove, MN 55369
3 Beds
3 Baths
1,777 SqFt
Key Details
Sold Price $365,000
Property Type Townhouse
Sub Type Townhouse Side x Side
Listing Status Sold
Purchase Type For Sale
Square Footage 1,777 sqft
Price per Sqft $205
Subdivision Weston Commons
MLS Listing ID 6601231
Sold Date 10/16/24
Bedrooms 3
Full Baths 1
Half Baths 1
Three Quarter Bath 1
HOA Fees $240/mo
Year Built 2023
Annual Tax Amount $438
Tax Year 2024
Contingent None
Lot Size 1,742 Sqft
Acres 0.04
Lot Dimensions 25x70
Property Description
Are you looking for maintenance-free living in Maple Grove? This like-new, move-in-ready townhome in the Weston Commons neighborhood offers a blend of modern convenience and style. Located just minutes from Maple Grove Hospital, Target, numerous restaurants & more shopping means you'll have everything you need close by. Inside, this 3- bedroom, 2.5-bathroom home features an open layout with 9' ceilings and LVP flooring throughout. The main level includes a spacious living room with stylish electric fireplace, as well as a large kitchen & dining room. The kitchen has loads of cabinets, quartz countertops, a center island & stainless-steel appliances. From the kitchen your entertaining space can flow into the dining room or extend out to the private patio. Upstairs you will find 3 bedrooms including the primary with double doors, walk-in closet and beautiful ensuite bathroom. Having the laundry room on the second floor offers even more added convenience. The neighborhood park & shared fire pit add a touch of community charm, providing a great space for outdoor activities. With the location you are looking for and the maintenance-free lifestyle you need, this just may be the perfect home for you!
Location
State MN
County Hennepin
Zoning Residential-Single Family
Rooms
Basement None
Dining Room Breakfast Bar, Kitchen/Dining Room
Interior
Heating Forced Air, Humidifier
Cooling Central Air
Fireplaces Number 1
Fireplaces Type Electric, Living Room
Fireplace Yes
Appliance Air-To-Air Exchanger, Dishwasher, Disposal, Double Oven, Dryer, Humidifier, Gas Water Heater, Microwave, Range, Refrigerator, Stainless Steel Appliances, Washer
Exterior
Parking Features Attached Garage, Asphalt, Garage Door Opener
Garage Spaces 2.0
Fence Privacy, Vinyl
Pool None
Roof Type Age 8 Years or Less,Asphalt,Pitched
Building
Lot Description Tree Coverage - Light
Story Two
Foundation 779
Sewer City Sewer/Connected
Water City Water/Connected
Level or Stories Two
Structure Type Brick/Stone,Shake Siding,Vinyl Siding
New Construction false
Schools
School District Osseo
Others
HOA Fee Include Maintenance Structure,Hazard Insurance,Lawn Care,Maintenance Grounds,Professional Mgmt,Trash,Shared Amenities,Snow Removal
Restrictions Mandatory Owners Assoc,Pets - Cats Allowed,Pets - Dogs Allowed,Pets - Number Limit
Read Less
Want to know what your home might be worth? Contact us for a FREE valuation!

Our team is ready to help you sell your home for the highest possible price ASAP





