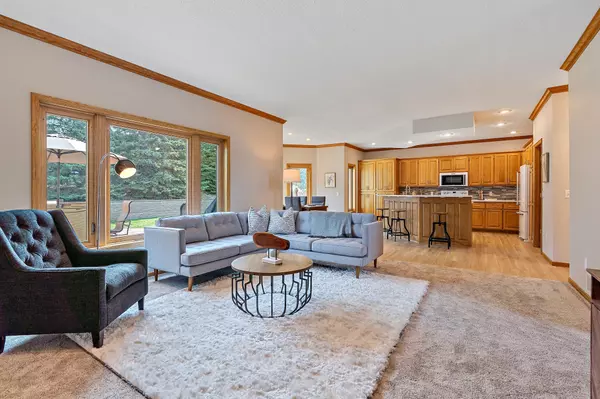$547,500
$549,900
0.4%For more information regarding the value of a property, please contact us for a free consultation.
8162 Shenandoah LN N Maple Grove, MN 55311
3 Beds
3 Baths
2,161 SqFt
Key Details
Sold Price $547,500
Property Type Single Family Home
Sub Type Single Family Residence
Listing Status Sold
Purchase Type For Sale
Square Footage 2,161 sqft
Price per Sqft $253
Subdivision Timber Creek Of Maple Grove
MLS Listing ID 6601565
Sold Date 10/31/24
Bedrooms 3
Full Baths 2
Half Baths 1
Year Built 1998
Annual Tax Amount $6,384
Tax Year 2024
Contingent None
Lot Dimensions 80x151x81x149
Property Description
Unique find! This is a rare opportunity to own a freshly updated home in a prime area of Maple Grove. The
location is excellent, located in a quiet neighborhood close to shopping, restaurants and has quick
access to the freeway. The home has been meticulously maintained and is in move in ready condition!
The home is completely updated throughout with new carpet, flooring, fresh paint, hardware, lighting and
fixtures. The home Features include an open concept kitchen with new quartz countertops, new mosaic
tiled backsplash, Kitchen-Aid Appliances, LVP maintenance free flooring and abundant custom oak
cabinetry. The home's open concept has the kitchen opening up to a spacious living room and informal
dinning space. The upper level has a large primary bedroom with an updated ensuite bathroom featuring a
tub, new frameless glass shower and quartz countertops. The back yard has a custom oversized cedar deck
that offers afternoon shade with views of mature pines and a generous terraced garden plot. There is a
nice attic space above the garage with easy access and an unfinished basement that provides plenty of
space for storage. The basement has potential for a future 4th bedroom, 4th bathroom and living space.
Come see what it would be like to live in this beautiful Maple Grove home!
Agent is related to the seller.
Location
State MN
County Hennepin
Zoning Residential-Single Family
Rooms
Basement Drain Tiled, Egress Window(s), Full, Concrete, Sump Pump, Unfinished
Dining Room Informal Dining Room, Kitchen/Dining Room
Interior
Heating Forced Air, Fireplace(s)
Cooling Central Air
Fireplaces Number 1
Fireplaces Type Family Room, Gas
Fireplace Yes
Appliance Cooktop, Dishwasher, Disposal, Double Oven, Dryer, Gas Water Heater, Microwave, Range, Refrigerator, Washer, Water Softener Owned
Exterior
Parking Features Attached Garage, Asphalt, Finished Garage, Garage Door Opener
Garage Spaces 3.0
Fence Wood
Roof Type Age 8 Years or Less,Architectural Shingle,Asphalt
Building
Lot Description Tree Coverage - Light
Story Two
Foundation 1153
Sewer City Sewer/Connected
Water City Water/Connected
Level or Stories Two
Structure Type Brick/Stone,Other,Vinyl Siding
New Construction false
Schools
School District Osseo
Read Less
Want to know what your home might be worth? Contact us for a FREE valuation!

Our team is ready to help you sell your home for the highest possible price ASAP





