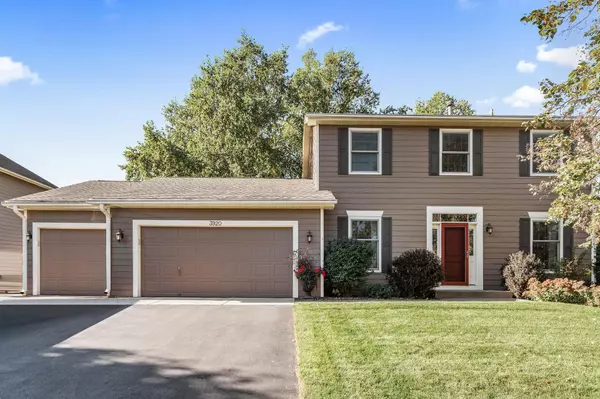$470,500
$475,000
0.9%For more information regarding the value of a property, please contact us for a free consultation.
3920 144th ST W Rosemount, MN 55068
3 Beds
4 Baths
2,643 SqFt
Key Details
Sold Price $470,500
Property Type Single Family Home
Sub Type Single Family Residence
Listing Status Sold
Purchase Type For Sale
Square Footage 2,643 sqft
Price per Sqft $178
Subdivision Shannon Hills
MLS Listing ID 6605677
Sold Date 11/15/24
Bedrooms 3
Full Baths 1
Half Baths 1
Three Quarter Bath 2
Year Built 1990
Annual Tax Amount $4,448
Tax Year 2024
Contingent None
Lot Size 0.320 Acres
Acres 0.32
Lot Dimensions 30x94x135x35x43x25x108
Property Description
This beautifully maintained home, cherished by its original owners, has been thoughtfully updated with high-quality materials and luxurious finishes throughout. Step into the stunning custom kitchen, featuring top-of-the-line Siemens appliances, elegant solid hardwood cabinets, and sleek quartz countertops, all complemented by a breakfast bar that seamlessly connects to the inviting family room and sunroom. Retreat to the spacious primary bedroom, complete with an ensuite 3/4 bath that boasts dual vanities, rich cherry cabinetry, natural stone tile floors, and a walk-in shower. Gorgeous hardwood floors flow throughout the entire home, enhancing its warm and welcoming atmosphere. You 'II appreciate the convenience of a spacious main-level laundry and mudroom equipped with a LG washer and dryer. The fully finished basement is a versatile flex space and is great for entertaining, featuring a wet bar, a newly added 3/4 bath, and office space. Step outside onto the expansive cedar deck with maintenance-free railings, perfect for enjoying the serene views of the tranquil backyard. Upgrades include LP smart siding and Marvin maintenance-free windows and patio door. Plus, the generous three-car garage with additional space for a workshop, offering ample space for all your projects and hobbies. This home is a true gem waiting for you to make it your own!
Location
State MN
County Dakota
Zoning Residential-Single Family
Rooms
Basement Block, Finished, Full, Storage Space
Dining Room Breakfast Bar, Eat In Kitchen, Separate/Formal Dining Room
Interior
Heating Forced Air
Cooling Central Air
Fireplace No
Appliance Cooktop, Dishwasher, Disposal, Dryer, ENERGY STAR Qualified Appliances, Exhaust Fan, Humidifier, Gas Water Heater, Microwave, Refrigerator, Wall Oven, Washer, Water Softener Owned
Exterior
Parking Features Attached Garage, Asphalt, Garage Door Opener, Insulated Garage, Storage
Garage Spaces 3.0
Fence None
Roof Type Age Over 8 Years
Building
Lot Description Corner Lot, Tree Coverage - Medium
Story Two
Foundation 1092
Sewer City Sewer/Connected
Water City Water/Connected
Level or Stories Two
Structure Type Engineered Wood
New Construction false
Schools
School District Rosemount-Apple Valley-Eagan
Read Less
Want to know what your home might be worth? Contact us for a FREE valuation!

Our team is ready to help you sell your home for the highest possible price ASAP





