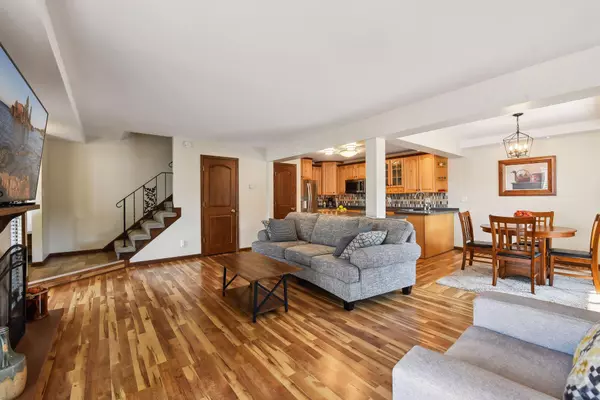$297,000
$297,500
0.2%For more information regarding the value of a property, please contact us for a free consultation.
1219 Trailwood S Hopkins, MN 55343
3 Beds
3 Baths
1,312 SqFt
Key Details
Sold Price $297,000
Property Type Townhouse
Sub Type Townhouse Side x Side
Listing Status Sold
Purchase Type For Sale
Square Footage 1,312 sqft
Price per Sqft $226
Subdivision Cranberry Pointe
MLS Listing ID 6600655
Sold Date 12/13/24
Bedrooms 3
Full Baths 1
Half Baths 2
HOA Fees $389/mo
Year Built 1973
Annual Tax Amount $3,199
Tax Year 2024
Contingent None
Lot Size 1,306 Sqft
Acres 0.03
Lot Dimensions 61x23x60x23
Property Description
SEE 3D VIRTUAL TOUR & FLOOR PLAN. 2 STORY END UNIT TOWNHOME COMPLETELY UPDATED THROUGOUT – OPEN CONCEPT MAIN LEVEL – 3 UPPER LEVEL BEDROOMS – 3 BATHROOMS – SUPER CLEAN & MOVE IN READY. KITCHEN FEATURES CUSTOM WOOD CABINETS, CENTER ISLAND, DOUBLE SINK WITH GARBAGE DISPOSAL, STAINLESS STEEL APPLIANCES, REFRIGERATOR WITH BOTTOM PULL-OUT FREEZER, SEPARATE BEVERAGE COOLER, COOKTOP, BUILT-IN OVEN, AND MICROWAVE – OPEN TO LIVING ROOM & INFORMAL DINING ROOM. LIGHT & BRIGHT LIVING ROOM WITH WOOD BURNING FIREPLACE AND SLIDING DOOR WALKOUT TO PRIVATE PATIO AREA. MAIN LEVEL ½ BATH. UPPER LEVEL FEATURES 3 BEDROOMS, 2 BATHROOMS, AND LAUNDRY. PRIMARY BEDROOM SUITE WITH PRIVATE ½ BATH AND WALK-IN CLOSET. MAIN ENTRY FOYER FEATURES BUILT-IN BENCH WITH STORAGE, UPPER CABINET CUBBIES, AND NEW FLOORING. MAINTENANCE FREE COMPOSITE PATIO WITH BUILT-IN PLANTER BOXES. 2 CAR GARAGE + NEARBY GUEST PARKING. RECENT UPDATES WITHIN THE PAST YEAR INCLUDE: SMOOTH CEILINGS, INTERIOR PAINT, WINDOW COVERINGS, STORM DOOR, BENCH/CUBBY, BATHROOM CABINET, FLOORING IN ENTRY & 2 CLOSETS, CULLIGAN WATER FILTRATION SYSTEM, AND OVERHEAD GARAGE DOOR SPRINGS. GREAT LOCATION CLOSE TO SHOPS & RESTAURANTS IN DOWNTOWN HOPKINS, FUTURE LRT STOP, REGIONAL BIKE TRAIL, PARKS, LTD & BEAR CAVE BREWING, FREEWAY ACCESS, AND MUCH MORE! HOA COMMUNITY POOL & PLAYGROUND AREA.
Location
State MN
County Hennepin
Zoning Residential-Single Family
Rooms
Basement None
Dining Room Informal Dining Room, Kitchen/Dining Room, Living/Dining Room
Interior
Heating Forced Air
Cooling Central Air
Fireplaces Number 1
Fireplaces Type Living Room, Wood Burning
Fireplace Yes
Appliance Cooktop, Dishwasher, Disposal, Dryer, Electric Water Heater, Water Filtration System, Microwave, Refrigerator, Stainless Steel Appliances, Wall Oven, Washer, Wine Cooler
Exterior
Parking Features Detached, Asphalt, Garage Door Opener
Garage Spaces 2.0
Fence None
Pool Below Ground, Outdoor Pool, Shared
Roof Type Age 8 Years or Less,Asphalt
Building
Story Two
Foundation 646
Sewer City Sewer/Connected
Water City Water/Connected
Level or Stories Two
Structure Type Stucco,Vinyl Siding
New Construction false
Schools
School District Hopkins
Others
HOA Fee Include Maintenance Structure,Hazard Insurance,Lawn Care,Maintenance Grounds,Professional Mgmt,Trash,Shared Amenities,Snow Removal
Restrictions Pets - Cats Allowed,Pets - Dogs Allowed,Pets - Number Limit
Read Less
Want to know what your home might be worth? Contact us for a FREE valuation!

Our team is ready to help you sell your home for the highest possible price ASAP





