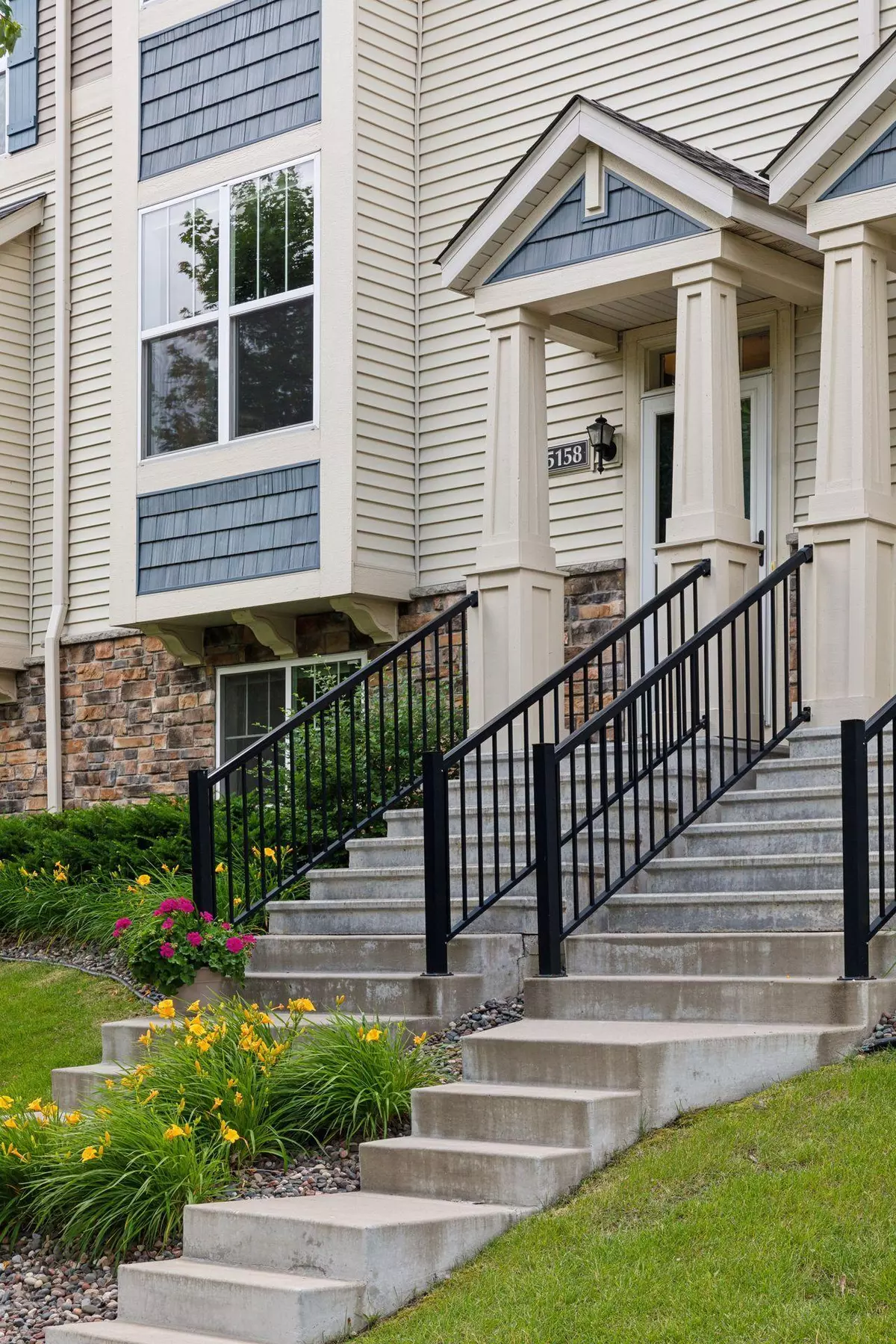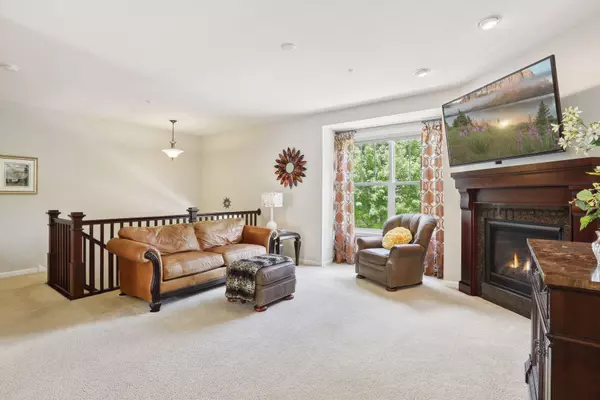$380,000
$375,000
1.3%For more information regarding the value of a property, please contact us for a free consultation.
5158 N 95th LN N Brooklyn Park, MN 55443
4 Beds
4 Baths
2,368 SqFt
Key Details
Sold Price $380,000
Property Type Townhouse
Sub Type Townhouse Side x Side
Listing Status Sold
Purchase Type For Sale
Square Footage 2,368 sqft
Price per Sqft $160
Subdivision Wickford Village 7Th Add
MLS Listing ID 6618268
Sold Date 12/13/24
Bedrooms 4
Full Baths 2
Half Baths 1
Three Quarter Bath 1
HOA Fees $250/mo
Year Built 2015
Annual Tax Amount $4,836
Tax Year 2024
Contingent None
Lot Size 1,306 Sqft
Acres 0.03
Property Description
Welcome to this charming & well maintained townhome nestled in a lovely community with beautiful tree-lined streets, park & pavilion w/walkways. Open Concept Designed home that allows seamless flow from Living Room w/Gas Fireplace, thru Dining Area to great Center Island Kitchen complete with an abundance cabinetry, granite countertops, Stainless steel appliances & Family Rm that opens to a Deck! Plus convenient Powder Rm. Upper level boasts spacious Owner's Suite w/luxury Spa-like bath w/separate tub & shower & walk-in closet. Two additional Bedrooms another Full Bath. Lower level offers a 4th bedroom, en suite, with a 3/4 Bath, which could also serve as a second Family Room, and convenient laundry facilities. Additionally there is an attached two car insulated garage. This great community offers amenities- dog park, a large park w/basketball court, & Pavilion w/picnic area & benches. Bike to Elm Creek Park Res.! Close to Target headquarters! Quick access to MN-610, shopping and more!
Location
State MN
County Hennepin
Zoning Residential-Multi-Family
Rooms
Basement Daylight/Lookout Windows, Finished
Dining Room Breakfast Bar, Eat In Kitchen, Living/Dining Room
Interior
Heating Forced Air
Cooling Central Air
Fireplaces Number 1
Fireplaces Type Gas, Living Room
Fireplace No
Appliance Disposal, Dryer, Exhaust Fan, Humidifier, Microwave, Range, Stainless Steel Appliances, Washer
Exterior
Parking Features Attached Garage
Garage Spaces 2.0
Roof Type Age 8 Years or Less,Asphalt,Pitched
Building
Lot Description Tree Coverage - Medium
Story Three Level Split
Foundation 968
Sewer City Sewer - In Street
Water City Water - In Street
Level or Stories Three Level Split
Structure Type Brick/Stone,Shake Siding,Vinyl Siding
New Construction false
Schools
School District Osseo
Others
HOA Fee Include Hazard Insurance,Lawn Care,Maintenance Grounds,Parking,Professional Mgmt,Trash,Shared Amenities,Snow Removal
Restrictions Pets - Cats Allowed,Pets - Dogs Allowed,Pets - Number Limit,Pets - Weight/Height Limit
Read Less
Want to know what your home might be worth? Contact us for a FREE valuation!

Our team is ready to help you sell your home for the highest possible price ASAP





