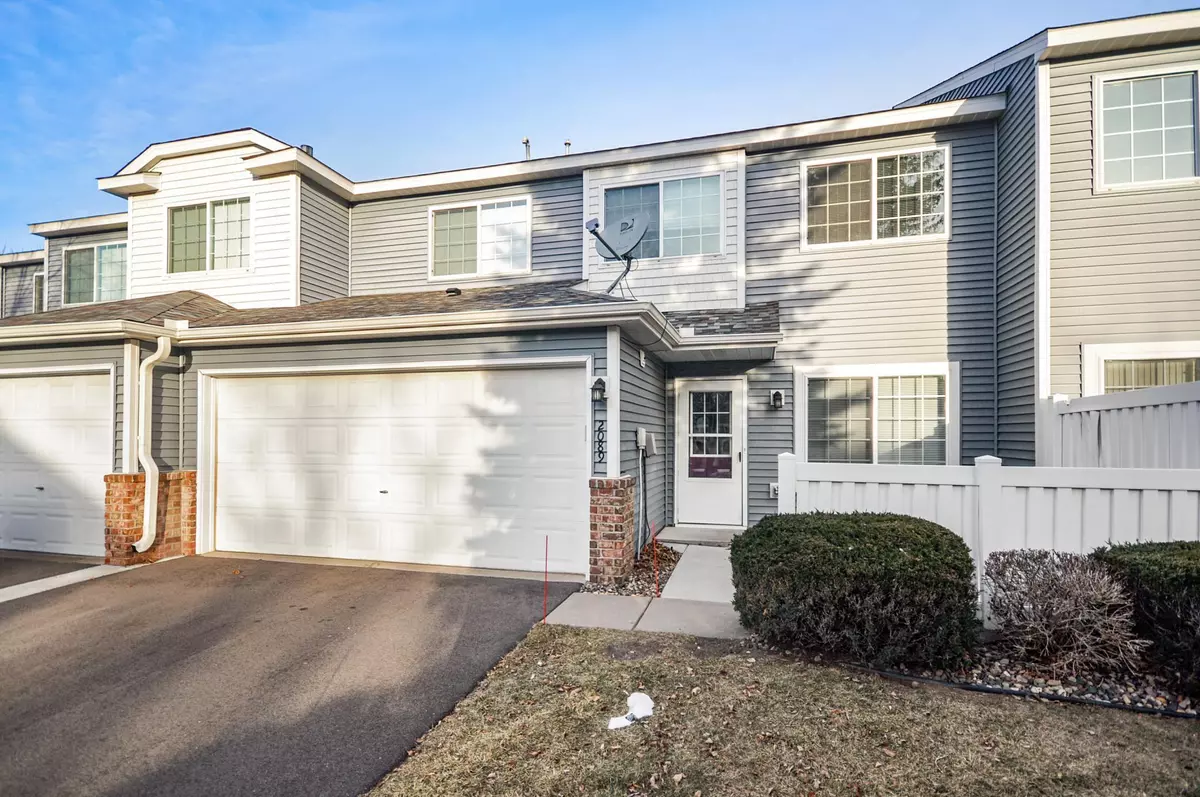$259,900
$259,900
For more information regarding the value of a property, please contact us for a free consultation.
2089 Gresham AVE N Oakdale, MN 55128
2 Beds
2 Baths
1,328 SqFt
Key Details
Sold Price $259,900
Property Type Townhouse
Sub Type Townhouse Side x Side
Listing Status Sold
Purchase Type For Sale
Square Footage 1,328 sqft
Price per Sqft $195
Subdivision Stone Ridge Court Homes
MLS Listing ID 6646987
Sold Date 02/21/25
Bedrooms 2
Full Baths 1
Half Baths 1
HOA Fees $257/mo
Year Built 2001
Annual Tax Amount $2,442
Tax Year 2024
Contingent None
Lot Size 0.270 Acres
Acres 0.27
Lot Dimensions common
Property Sub-Type Townhouse Side x Side
Property Description
This fully remodeled from top to bottom town home is conveniently located near tons of amenities in Oakdale. Kitchen features stainless steel appliances, a great two-tier peninsula workspace, quartz counter tops, and storage galore - including a pantry. The main level has a fantastic layout - complete with new, easy to maintain LVP flooring throughout - access to the front patio, two stall garage and a half bath. Upstairs, along with the fresh neutral paint color, there is brand new carpeting throughout. The massive primary bedroom offers a walk-in closet and den - perfect for a work from home space, nursery, second closet or extra storage. Both bathrooms have been updated with quartz counter tops, new LVP flooring, lights, mirrors, and hardware. Every surface of this space has been updated - light fixtures, window treatments, millwork, door knobs, vent covers - even window screens! To top it all off, there is a brand new high efficiency furnace to keep you warm during this cold Minnesota winter. Truly nothing left to do but move in and enjoy!
Location
State MN
County Washington
Zoning Residential-Single Family
Rooms
Basement None
Dining Room Eat In Kitchen, Living/Dining Room
Interior
Heating Forced Air
Cooling Central Air
Fireplace No
Appliance Dishwasher, Dryer, Microwave, Range, Refrigerator, Stainless Steel Appliances, Washer
Exterior
Parking Features Attached Garage, Asphalt, Garage Door Opener
Garage Spaces 2.0
Roof Type Age 8 Years or Less,Asphalt
Building
Lot Description Public Transit (w/in 6 blks), Tree Coverage - Light
Story Two
Foundation 560
Sewer City Sewer/Connected
Water City Water/Connected
Level or Stories Two
Structure Type Vinyl Siding
New Construction false
Schools
School District North St Paul-Maplewood
Others
HOA Fee Include Maintenance Structure,Hazard Insurance,Lawn Care,Maintenance Grounds,Trash,Snow Removal
Restrictions Mandatory Owners Assoc,Pets - Cats Allowed,Pets - Dogs Allowed,Pets - Weight/Height Limit
Read Less
Want to know what your home might be worth? Contact us for a FREE valuation!

Our team is ready to help you sell your home for the highest possible price ASAP





